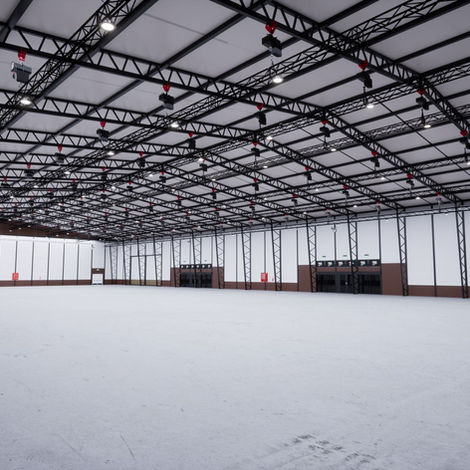
Airport Terminals Built Modular

Passenger Terminals Built Modular

Large Sporting Complexes

Airport Terminals Built Modular
Mega Structure
Mega Structure
Mega Structures offer an ideal solution to large commercial projects that require extra-large clear-span space to accommodate multiple uses. The Mega Structure provides robust, secure space that can be configured to your exact requirements.
NZ Temporary Structures take competency and innovation very seriously when it comes to large-scale infrastructure. Our team collaborates with major contractors on the structural design, offsite fabrication, module delivery, and onsite installation of many large-scale projects, including national and international infrastructure projects.
The Mega structure offers a range of cost-saving benefits. These structures can be permanent, semi-permanent and relocatable, with limited foundation requirements. Making them perfect for many applications, such as sporting complexes, airport terminals, rail projects, maritime ports, mining, energy, international exhibitions, film studios and much more.
Mega Features
Mega Structures boasts a ridge height of 8.00m with customised heights available, and a span ranging from 10.00m to 70.00m in unlimited lengths of 5.00m bays.
Made with durable aluminium profiles and fireproof wall panels, these structures are built to last, meeting Australian and European safety standards.
Customise your Mega Structure package with additional features such as stage platforms, gantries, lighting, soundproofing, climate control and thermal insulation, heavy duty floors, large roller shutter doors and ramps. Our mezzanine system provides an ideal way to lift functions to a second level, allowing for additional floor space that can be used for various purposes such as cafes and meeting areas. This not only maximises the available square meterage within the same area but also provides the added benefit of covered indoor and outdoor terrace space.
Mega Structures are flat-packed for easy transportation, reducing haulage requirements and minimising our environmental footprint.
Mega Profiles
-
Bracing System: Internal high-level bracing giving open & clear span spaces.
-
Frame Construction: Hard pressed 4 groove aluminium cube profile.
-
Profile Size: Profile sizes relative to situation requirements.
-
Roof Covers: Single Layer PVC Cover, Polyglass PVC Roof Cover, Thermo Inflatable Roof, Parapet System.
Specifications
Span Width
10.00m to 70.00m
Side Height
Up to 8.00m
Length
Unlimited 5.00m Bays
Windload
To site specifics
Custom
Fixtures & Dimensions available
Anchoring
As site specifically requires
Accessories
Single-layer roof PVC Covers / Gable white/translucent
ANCILLIARIES
-
Various door types
-
Various window types
-
Indoor/Outdoor Ramp
-
Gutter/Downpipe
-
HVAC
Internal/External Stairs -
Overhead Door Canopy
-
Internal Partitions
-
Ventilation Panels
-
Signage Parapets
-
Wet areas
-
Guard Rail
FLOOR OPTIONS
-
Steel Substructure with Wooden Laying Panels
-
Heavy Duty Flooring
WALL OPTIONS
-
Steel Sheet
-
Trapezoidal Sheet
-
Insulated Sandwich Panel
-
Single Layer PVC
-
Underlay PVC Cover
-
Skyline Glass Elements
ROOF OPTIONS
-
Steel Sheet
-
Trapezoidal Sheet
-
Thermo PVC System
Insulated Sandwich Panel -
Single Layer PVC
-
Underlay PVC Cover
-
Parapet system
Roof & Wall Options
Doors
Doors System options can be solid glass, recessed doors, PVC curtain door, sliding door, personnel doors, double entrance/exit door, single entrance/exit door, roller shutter automatic or standard.
Floors
The industrial floor can be customised to fit various flooring finishes. Aluminum cassette flooring with ply boards. Heavy-duty flooring with a steel subframe and timber boards.
Roof
Roof system can be a Thermo PVC transculscent roof covering: highly durable industrial grade, high gloss white, PVC coated polyester fabric - UV resistant and flame retardant according to: DIN 4102 B1, M2; BS 5438-7837; USA NFPA701. Alternate roof skins: Single layer PVC, opaque, transculscent, or steel sheet as well as insulated sandwich panel.
The flame-retardant PVC Covers according to DIN 4102-B1 is best suited for roofs or insulated structures. The single-layer PVC Covers is available in both translucent and opaque colours in a wide variety of colours.
Trapezoidal sheet
The strip-galvanized and coated trapezoidal sheet is best suited for roofing and insulated structures. A fleece coating is placed in the roof area to prevent condensation.
Polyglass roof PVC Covers / Gable white/translucent
Our transparent PVC Covers allows for natural light and is an exceptional alternative to the white PVC Covers.
Thermal Roof PVC Covers
The air-filled double-shell roof PVC Covers offers additional insulation and condensation protection in the roof area
Sandwich Panel
The insulated sandwich element is available in different material thicknesses. IInsulation values with PUR foam or mineral wool filling. Different exterior colours available.



